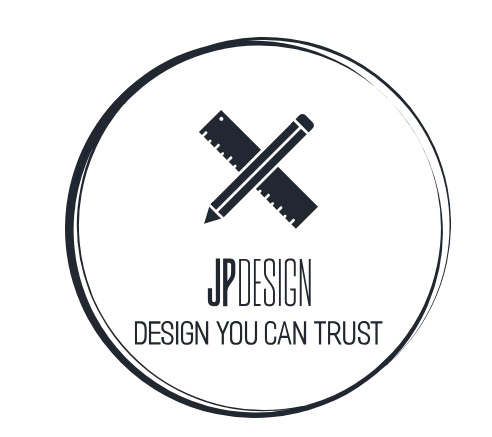Residential Design- Full Layouts
We create tailored residential designs that transform houses into homes. From full property layouts to individual spaces such as kitchens, bathrooms, living rooms, and dining areas, our designs combine functionality with style. Every project is carefully planned to suit your lifestyle, with thoughtful layouts, bespoke finishes, and timeless details that bring comfort, character, and practicality to every room.Open Plan, Kitchen/Living & Dining Area - Wales
〰️
Open Plan, Kitchen/Living & Dining Area - Wales 〰️
This project involved creating a modern open-plan kitchen, dining, and living area designed for both style and functionality. The kitchen combines sleek, matt cabinetry with warm wooden worktops and a marble-effect splashback, striking the perfect balance between contemporary and natural finishes. A peninsula layout maximises workspace while providing casual seating, seamlessly connecting the kitchen to the dining area.
The dining space flows naturally into the living room, where statement lighting, bold feature walls, and soft furnishings create a welcoming atmosphere. The design enhances natural light while introducing modern textures such as exposed brick and black panelling, giving the space a refined yet comfortable feel.
The end result is a versatile, elegant interior that brings family living and entertaining together in one cohesive, stylish environment.
Check out the Video Below!
Open Plan Apartment Living Area - Cyprus
〰️
Open Plan Apartment Living Area - Cyprus 〰️
This project brings together a sleek and functional open-plan layout, seamlessly combining the kitchen, dining, and living spaces into a bright and inviting environment. The kitchen features warm wood cabinetry, clean marble-effect finishes, and modern appliances, while the dining area offers a welcoming space for gatherings with natural light flooding through large sliding doors. The living area is centred around a striking feature wall with a contemporary fireplace and integrated media unit, creating both style and comfort.
The result is a cohesive design that balances practicality with modern aesthetics, making the space perfect for everyday living and entertaining.
Check Out The Video Below!
Studio Apartment - London, UK
〰️
Studio Apartment - London, UK 〰️
This contemporary studio apartment in London has been designed to maximize both functionality and style within a compact footprint. The layout integrates a sleek grey kitchen with modern appliances, paired with a small breakfast bar for casual dining. The open-plan sleeping area features a minimalist bed setup, complemented by a custom mirrored wardrobe unit that doubles as storage and a media wall with built-in lighting.
The interiors are kept bright and clean with light wood flooring, neutral tones, and accents of black for a modern edge. The compact bathroom is designed with efficiency in mind, featuring a corner shower, integrated storage, and contemporary finishes.
This design delivers a sophisticated, space-saving solution tailored for city living, combining practicality with a modern, high-end aesthetic.
Check Out The Video Below!
Synagogue Project - Hollywood, LA
〰️
Synagogue Project - Hollywood, LA 〰️
This synagogue redesign combines tradition with modern elegance, creating a multifunctional spiritual and community space. The main sanctuary has been reimagined with refined wall paneling, warm wood accents, and luxurious red drapery that frames the Ark, enhancing the sense of reverence. A striking geometric ceiling design with feature lighting elevates the atmosphere, while marble-effect wall details and contemporary sconces add sophistication.
The hall transforms seamlessly for community events, with round banquet tables dressed in white and complemented by modern seating and floral centerpieces. In adjoining spaces, a flexible study hall and dining area were designed for versatility — featuring modular tables, ample seating, and built-in shelving for sacred texts. A small catering kitchenette ensures functionality for communal gatherings.
The result is a thoughtful balance of heritage and modern design, respecting the synagogue’s cultural identity while upgrading it into a welcoming, multipurpose venue for prayer, study, and community events.
Check Out The Video Below!


